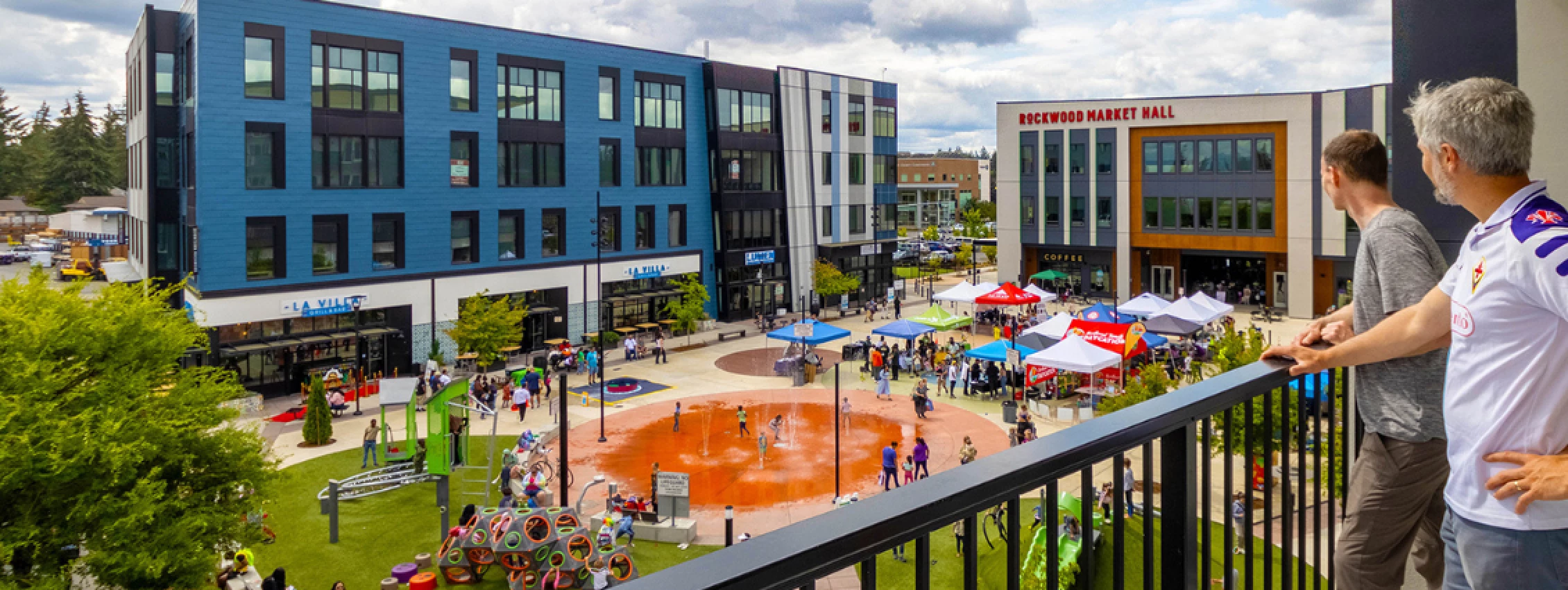Rockwood Building A is a three-story commercial building located in the heart of the Downtown Rockwood redevelopment area in Gresham, Oregon. As part of the broader Rockwood Rising initiative, the building was designed to serve as a hub for small businesses, community services, and economic opportunity. The structure includes flexible ground-floor retail and office spaces, with upper floors designed for professional services, nonprofit organizations, and educational programming. The building’s layout and infrastructure support a range of tenant types, with shared amenities such as meeting rooms, break areas, and ADA-accessible facilities.
The project was developed in partnership with the City of Gresham and the Gresham Redevelopment Commission, with a focus on equitable development and community empowerment. Building A anchors the larger Rockwood Town Center redevelopment, which includes housing, public plazas, and a food hall. The design emphasizes transparency and accessibility, with large windows, pedestrian-friendly entries, and connections to adjacent public spaces. Construction was completed with durable, low-maintenance materials and energy-efficient systems to support long-term sustainability and operational cost savings.
-
Square Footage
60,645
-
Completion
2020
-
Client
Central Bethany Development
-
Architect
YBA Architects
-
Location
Gresham, OR










