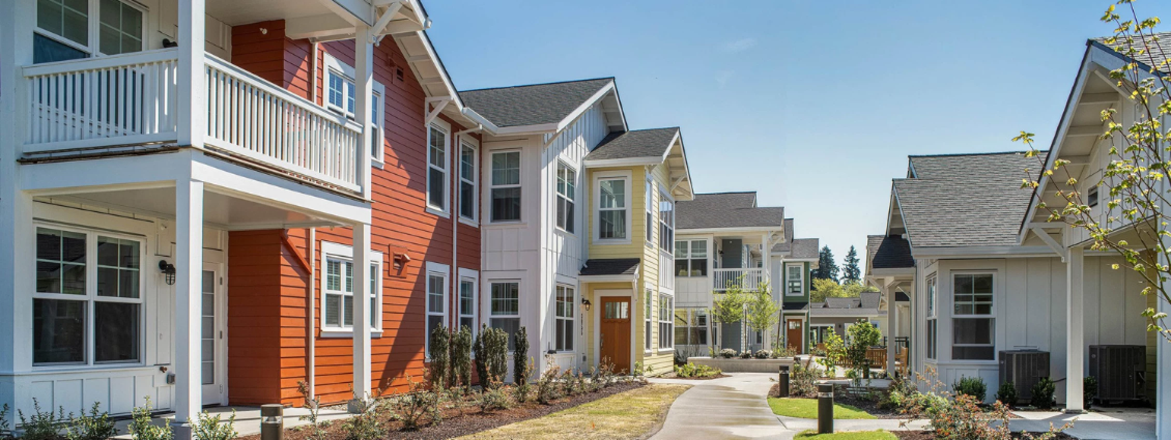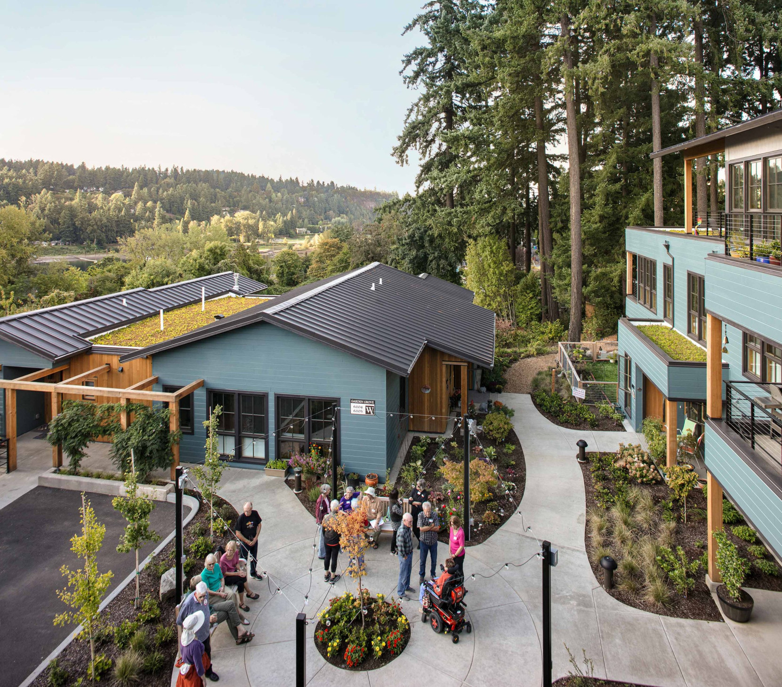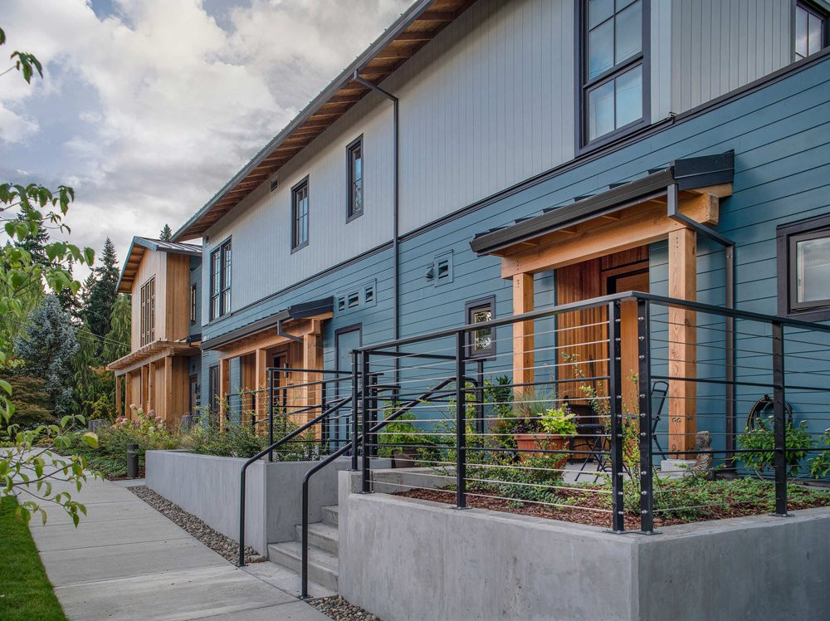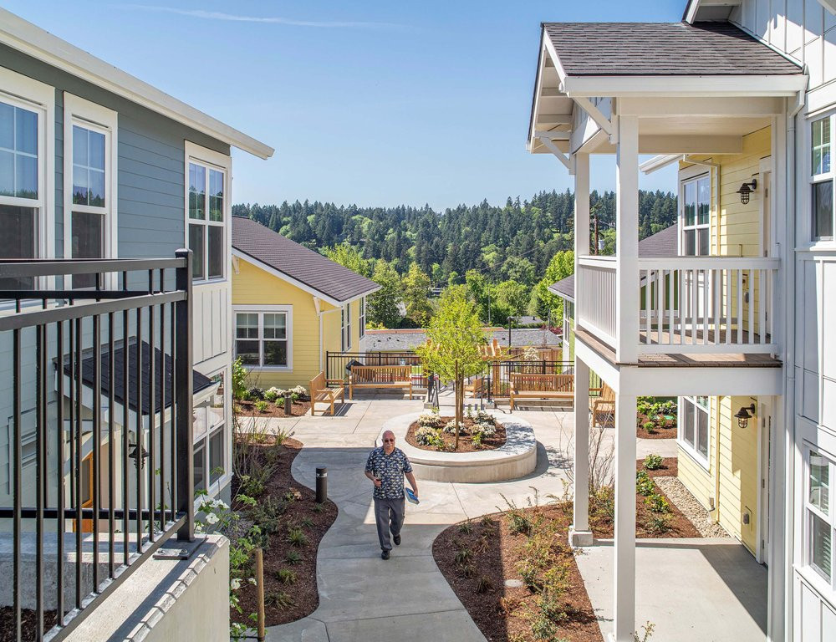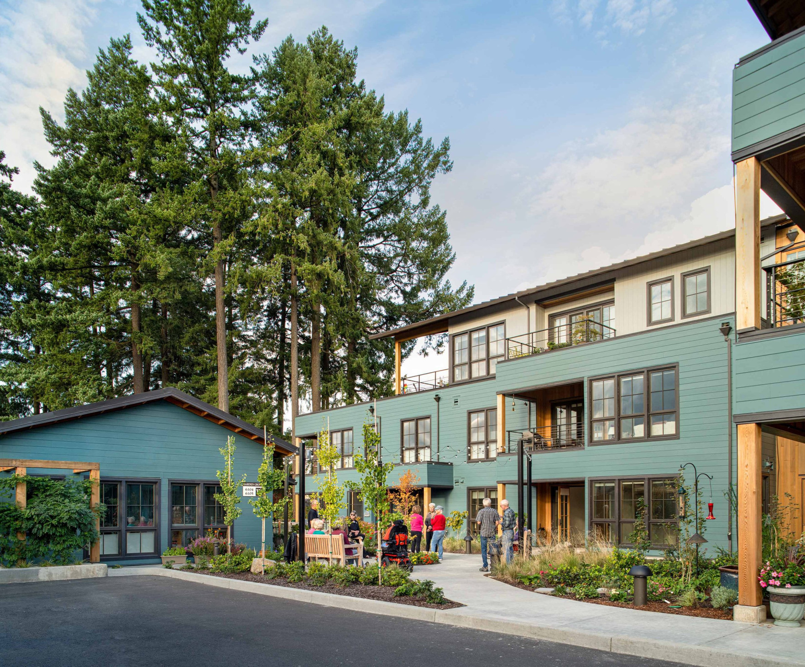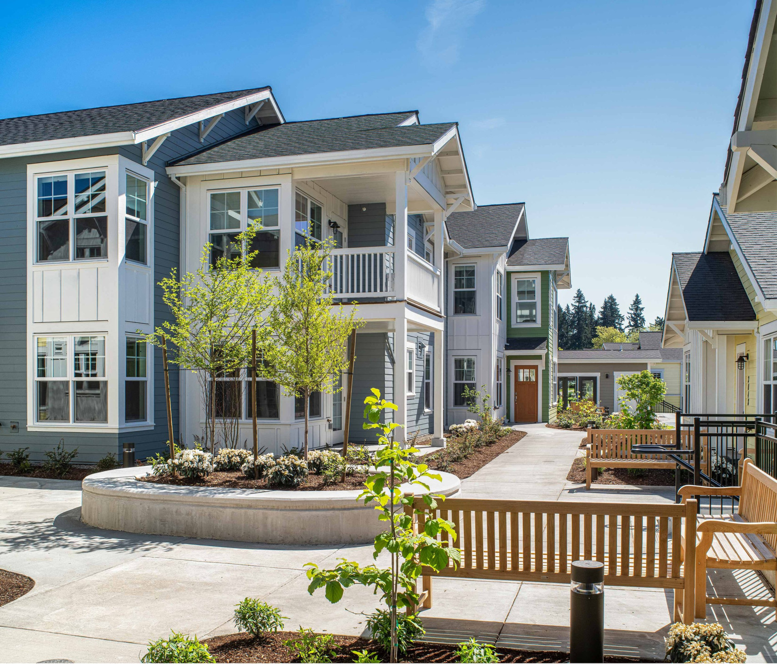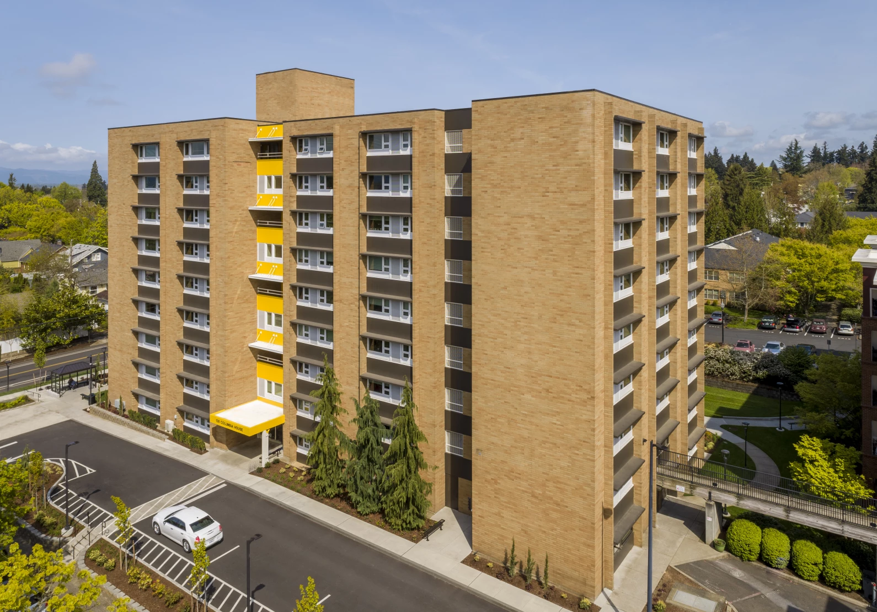As part of the second phase of Rose Villa’s master-planned redevelopment, the Garden Grove and North Pocket neighborhoods were added to this iconic 22-acre senior living community overlooking the Willamette River. Originally built in 1959, Rose Villa was designed to support independent living for seniors in a garden-style setting. The Phase II expansion introduced 28 new homes across two distinct neighborhoods, along with a 3,100-square-foot Creative Arts Building to foster community engagement and lifelong learning.
The North Pocket Neighborhood features 18 cottage-style homes arranged around a lush garden courtyard. Each building is two stories, but all homes are single-level, with second-floor units offering private balconies. The Garden Grove Neighborhood includes 10 apartment homes in two buildings, designed in a Northwest modern vernacular with vaulted cedar ceilings, sliding barn doors, and three-season porches. The buildings are terraced into the hillside to preserve views and reduce visual massing. A unique aspect of the project is the high level of customization—residents selected their own finishes, fixtures, and even receptacle placements, creating truly individualized homes. Sustainable features include green roofs, LED lighting, and preserved conifer trees for passive cooling and wildlife habitat.
-
Square Footage
58,100
-
Unit Count
28
-
Completion
2019
-
Client
Rose Villa Senior Living, Inc.
-
Architect
Scott Edwards Architecture
-
Location
Portland, OR
