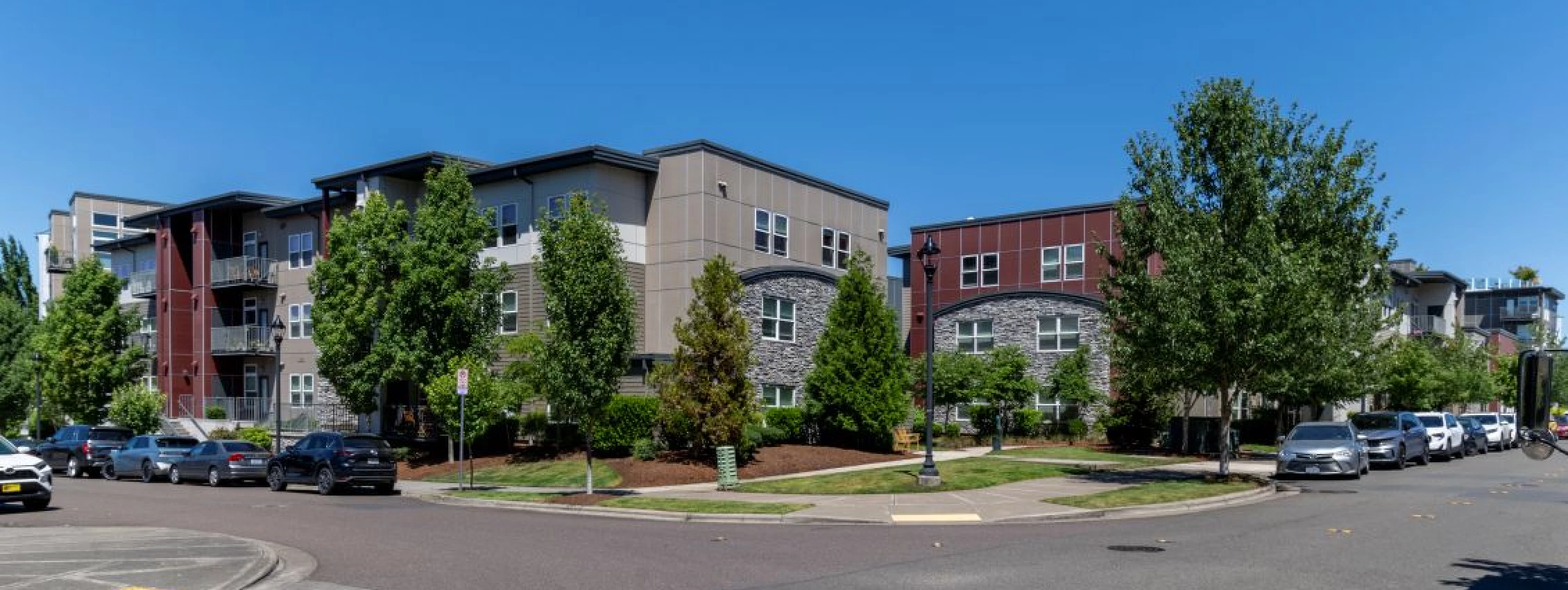West Parc at Bethany Village is a 231,000-square-foot mixed-use development located in the heart of Bethany Village. The project includes four buildings with a total of 149 multi-family residential units above ground-floor retail. Construction consisted of four stories of wood framing over two levels of sloped post-tensioned concrete podium, connecting three of the buildings. The structure includes 53,680 square feet of sub-grade parking, with additional parking at grade level. To prepare the site, approximately 50,000 cubic yards of material were excavated and relocated within a month to begin garage construction. The development features a wide range of community amenities, including a pool, hot tub, rooftop terrace, fitness center, game room, and a fountain. Electric vehicle charging stations were installed, and solar panels were integrated to power common areas and pool heating systems, supporting the project’s sustainability goals.
-
Square Footage
230,935
-
Unit Count
149
-
Completion
2016
-
Client
Central Bethany Development
-
Architect
Paul Franks Architecture
-
Location
Portland, OR
















