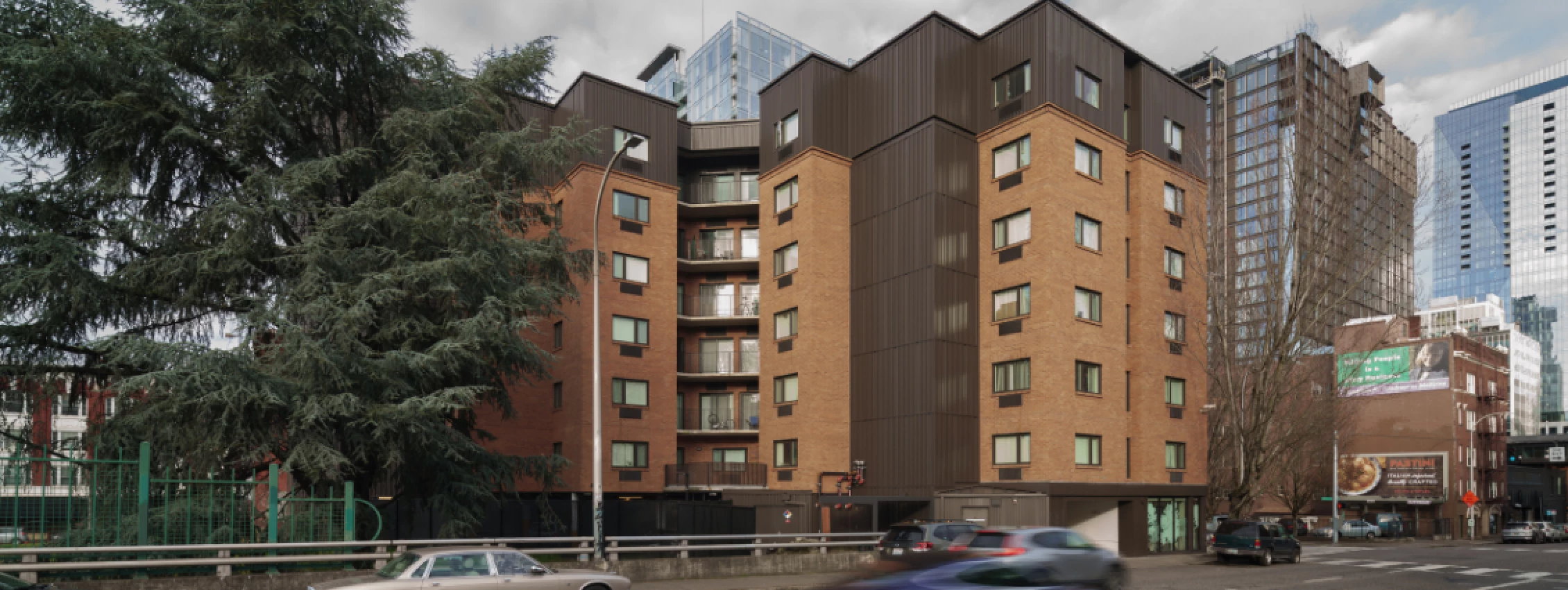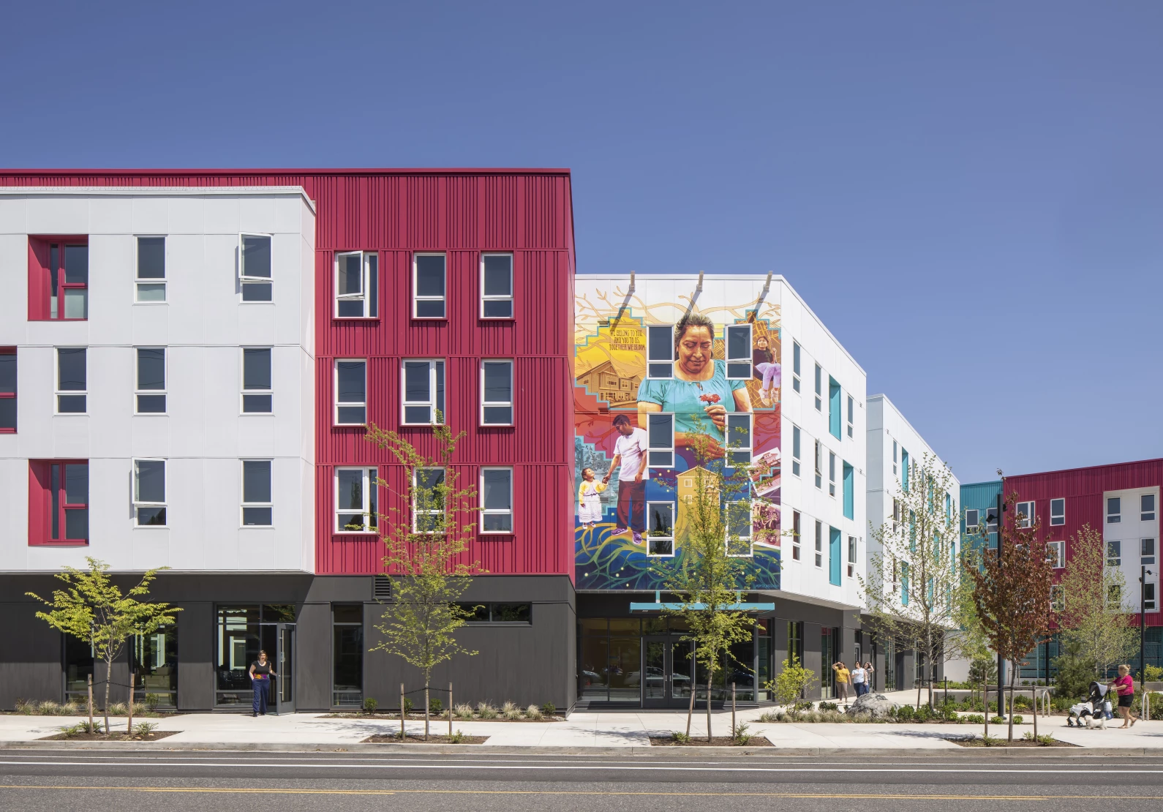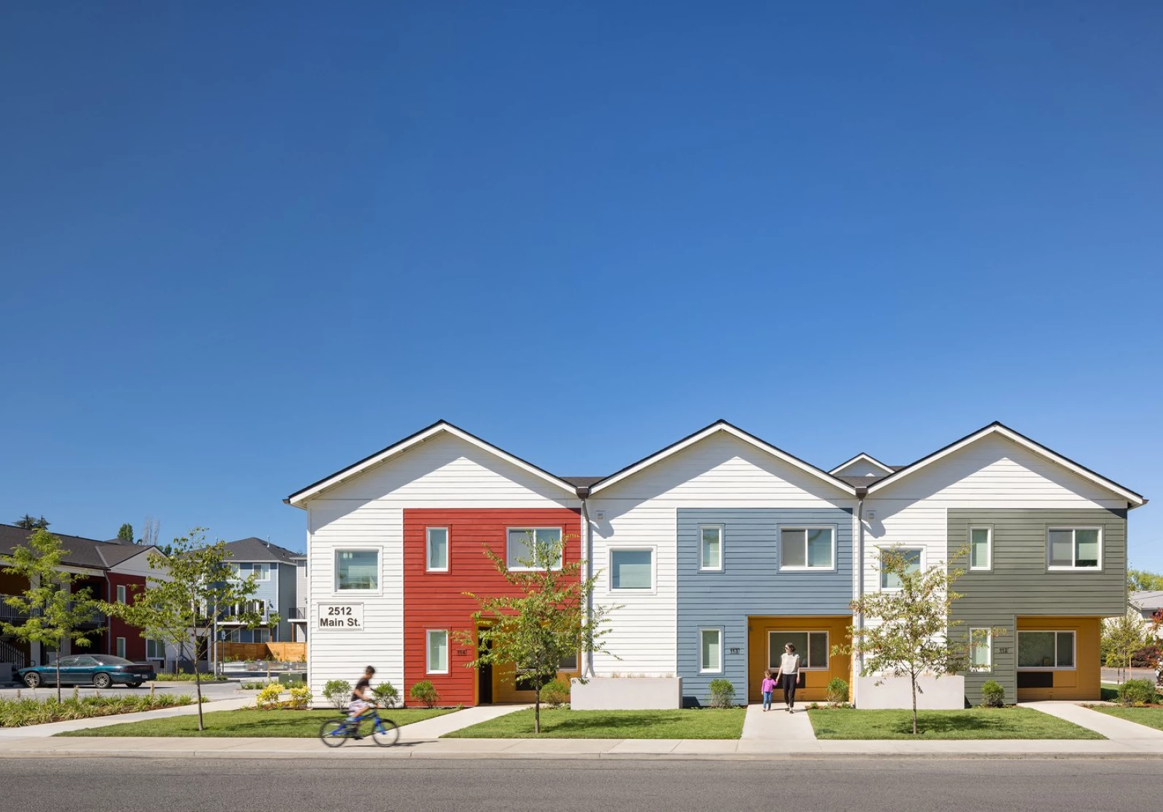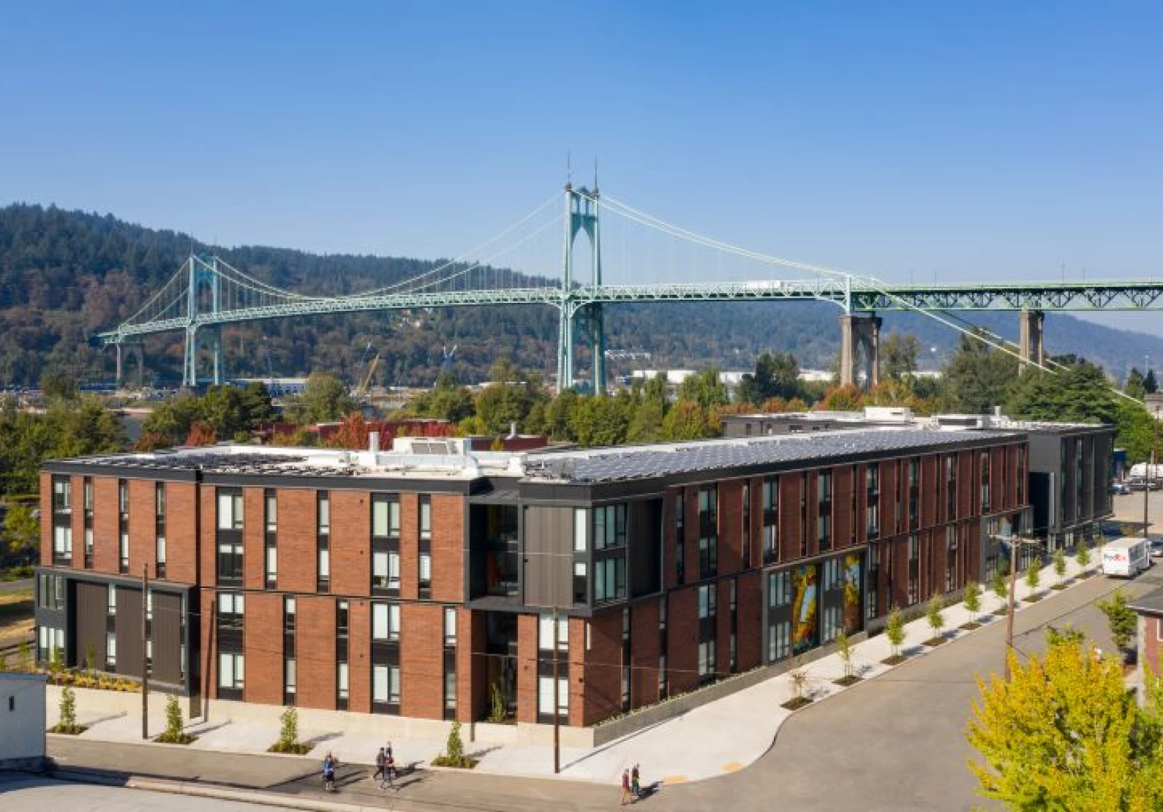The Sam Galbreath Alder House is a comprehensive renovation of a seven-story building originally constructed in 1992, located in downtown Portland. The project includes 131 residential units: 100 enhanced single-room occupancy units for individuals earning 45–55% of the area median income, 30 studio apartments designated for individuals exiting homelessness, and one one-bedroom manager’s unit. The renovation also introduced expanded common areas on the second floor, ground-floor community and service spaces, and secure entry systems to enhance resident safety and comfort. The building’s location offers residents access to transit, services, and neighborhood amenities.
The renovation was led with a trauma-informed design approach, incorporating features such as expanded communal areas, outdoor decks, and upgraded finishes throughout the building. Improvements included new flooring, cabinetry, appliances, windows, plumbing, and mechanical systems. The exterior was updated to maintain its original massing while refining the ground-level experience and enhancing visual connection to the street. The project was funded through a combination of 4% Low-Income Housing Tax Credits, state preservation and weatherization funds, and a permanent loan. Resident services are provided on-site by EngAGE NW and Community for Positive Aging, supporting long-term housing stability and community engagement
-
Square Footage
46,916
-
Unit Count
131
-
Completion
2022
-
Client
Community Development Partners
-
Architect
MWA Architects
-
Location
Portland, OR















