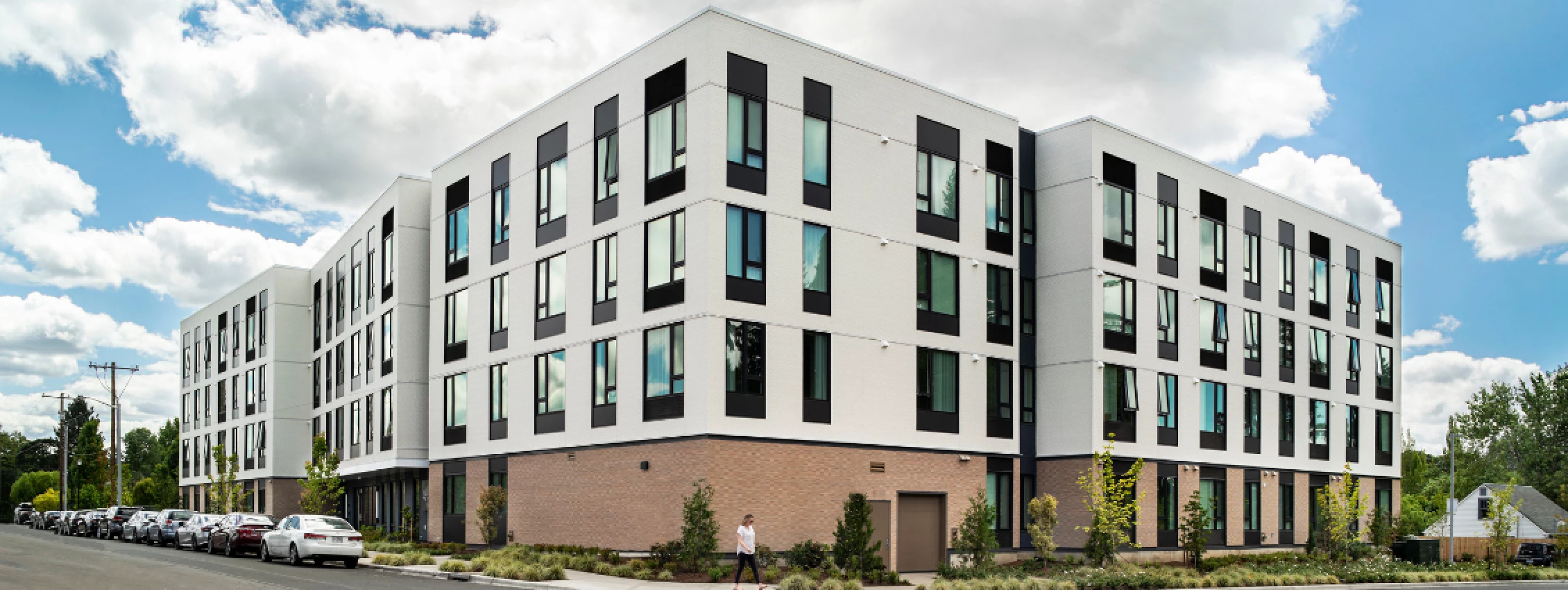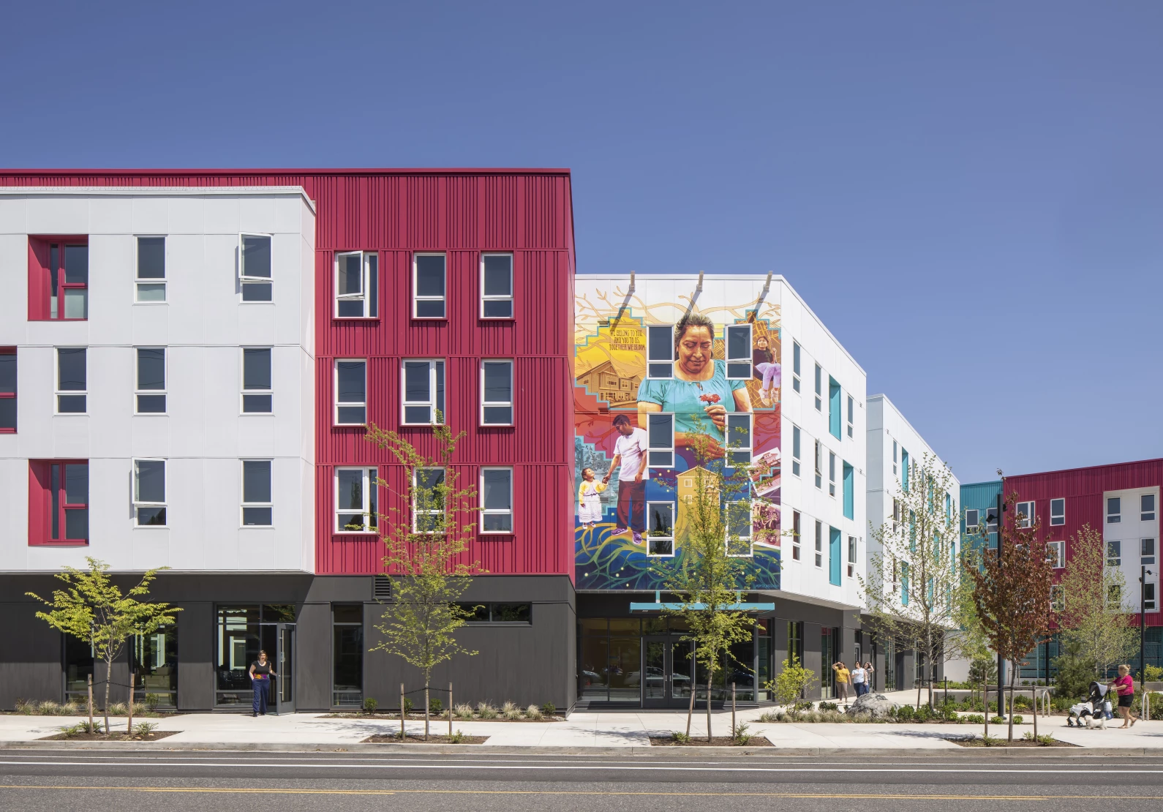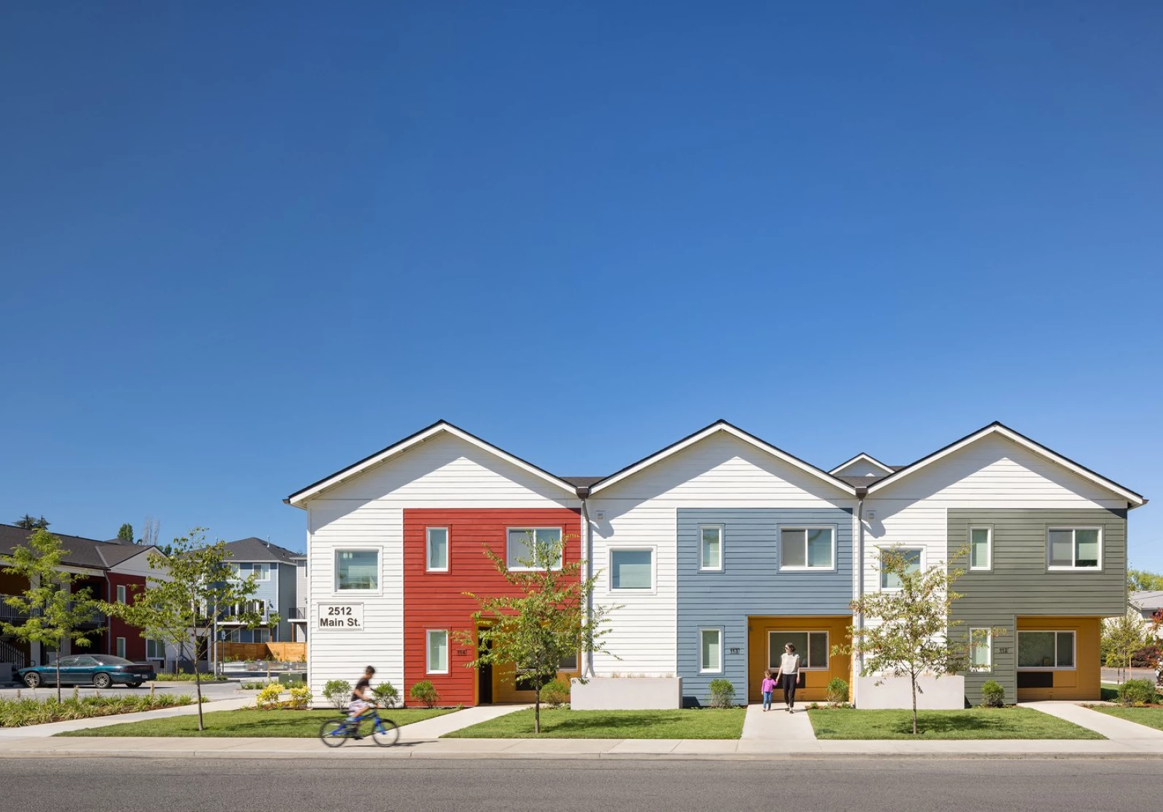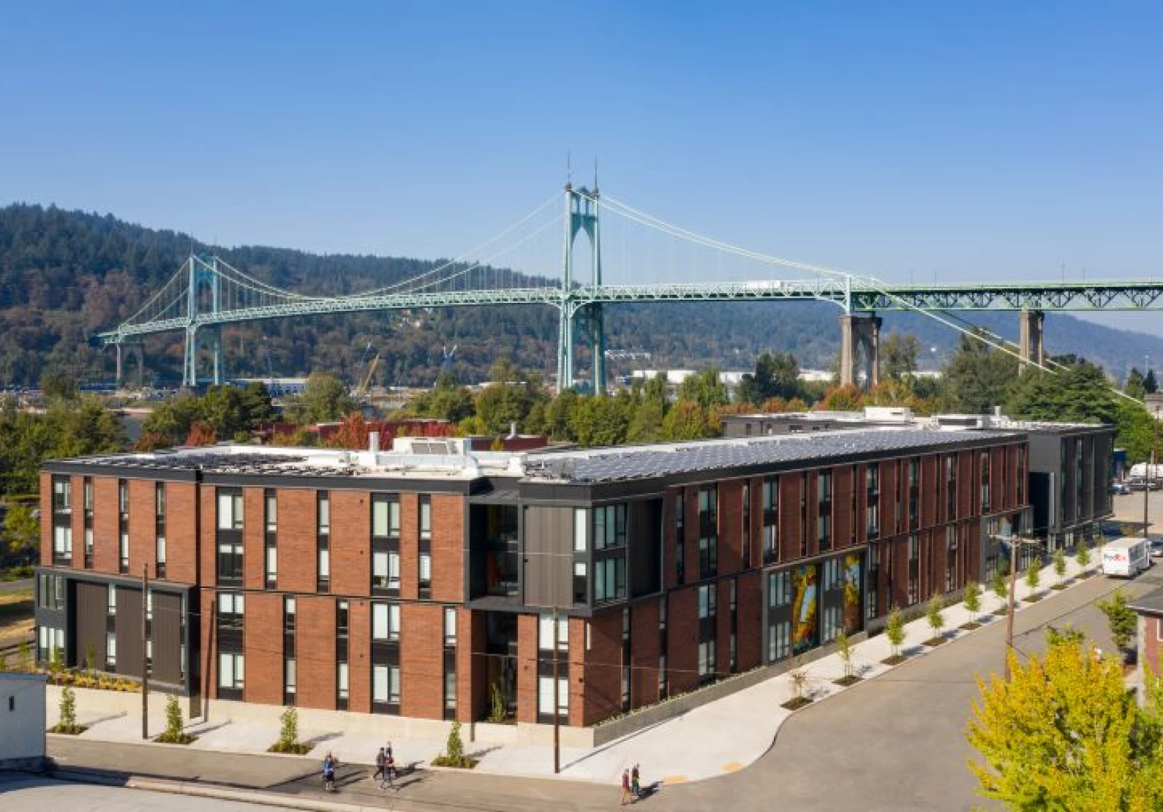Cedar Rising is an 82-unit affordable housing development located in the Aloha community of unincorporated Washington County, Oregon. Developed by BRIDGE Housing Corporation, the project includes a mix of studios, one-, two-, and three-bedroom apartments, with 61% of the units sized for families. Thirty-three units are reserved for households earning at or below 30% of the area median income, and the remaining units serve those earning up to 60% AMI. The development also includes one market-rate unit for a manager. Amenities include a ground-floor community room, garden plots, a playground, secure bike storage, and 42 parking spaces. The site is located within walking distance of grocery stores, healthcare services, and the Tualatin Hills Nature Park, and is just 300 feet from a frequent-service bus line.
Completed in 2024, Cedar Rising was funded through a combination of Metro Affordable Housing Bond funds, Low-Income Housing Tax Credits, and support from Washington County, OHCS, and private sources. Hacienda CDC provides culturally specific resident services, including housing stabilization, after-school programming, and early childhood education. The project was designed with accessibility in mind, offering units that feature accommodations for residents with mobility, hearing, or visual impairments. Cedar Rising reflects a commitment to equitable development, sustainability, and long-term affordability in a rapidly growing suburban community
-
Square Footage
79,211
-
Unit Count
82
-
Completion
2024
-
Client
BRIDGE Housing
-
Architect
Scott Edwards Architecture
-
Location
Aloha, OR

Related Projects

Based in Tualatin, Oregon, we’ve been told we’re a little different than other general contractors and construction management companies in the area. We like that.
















