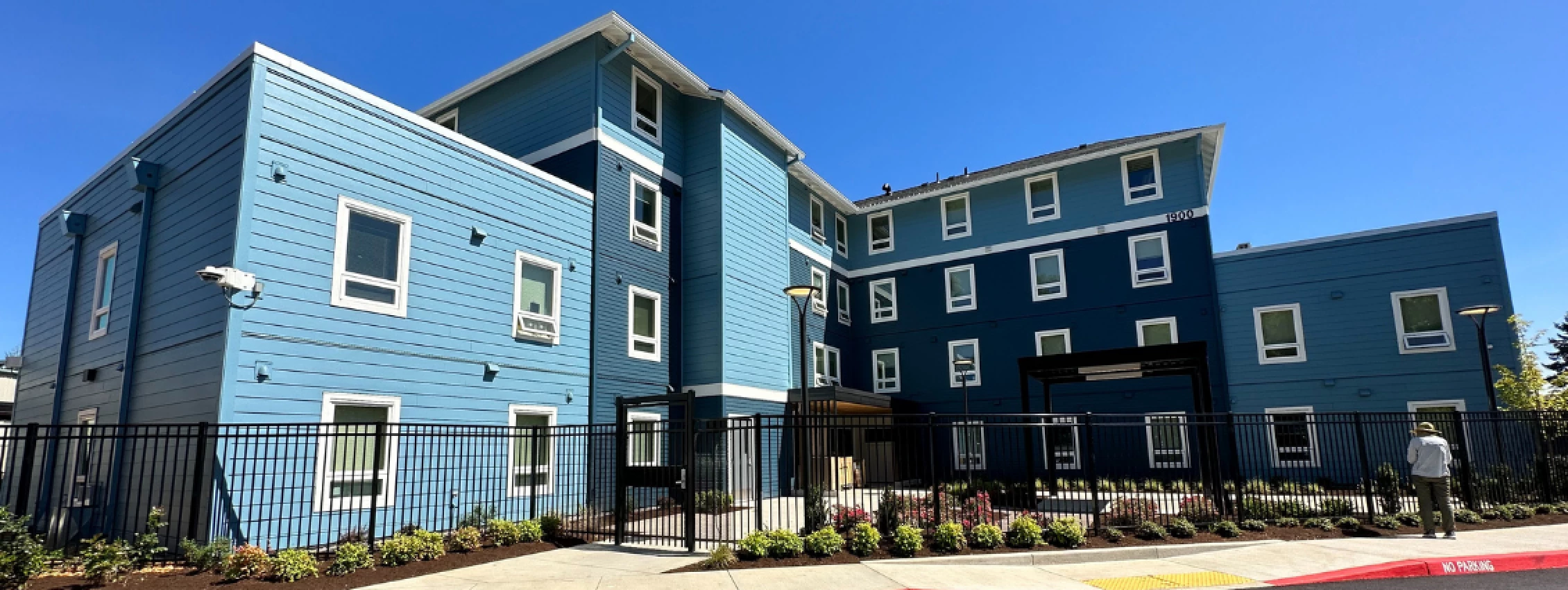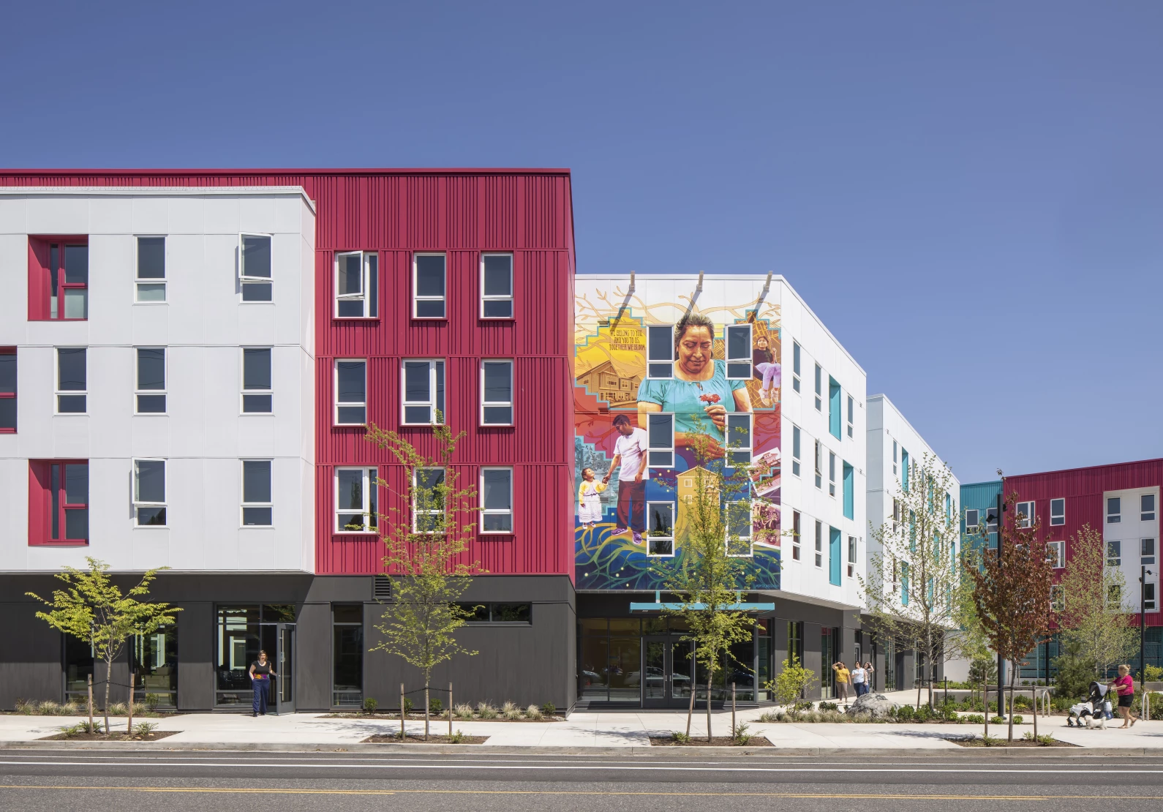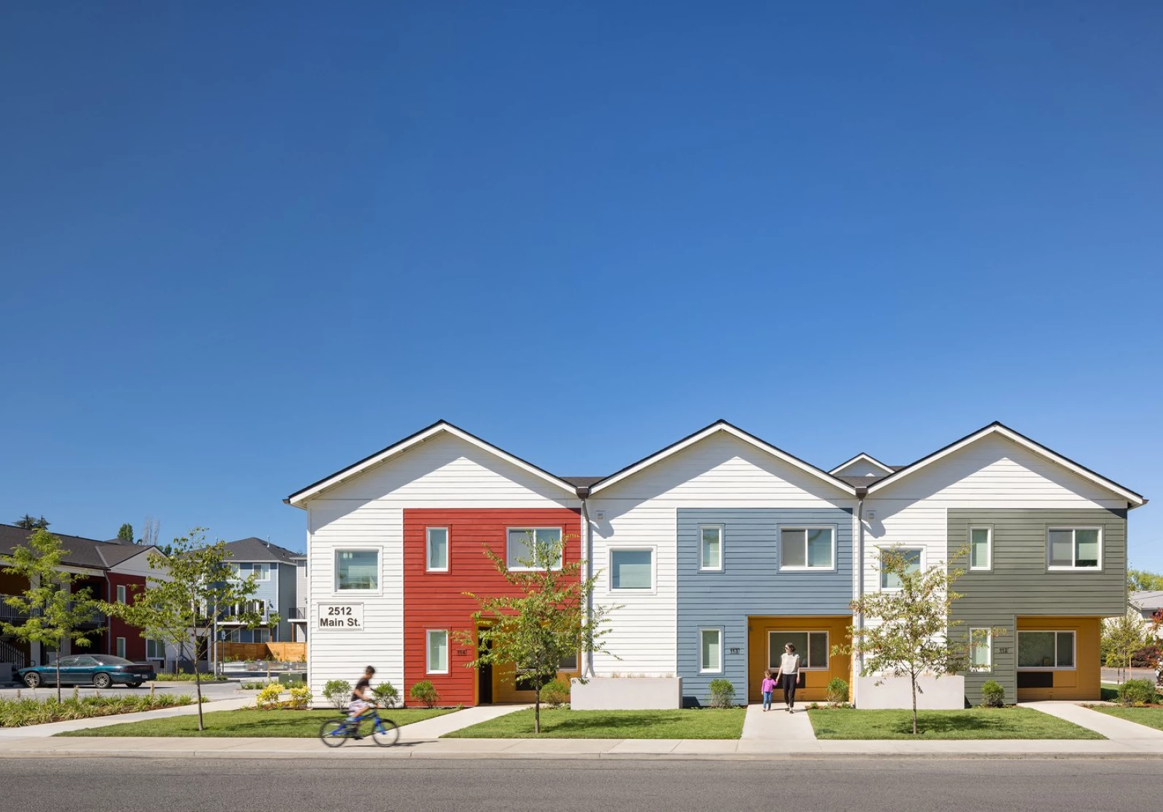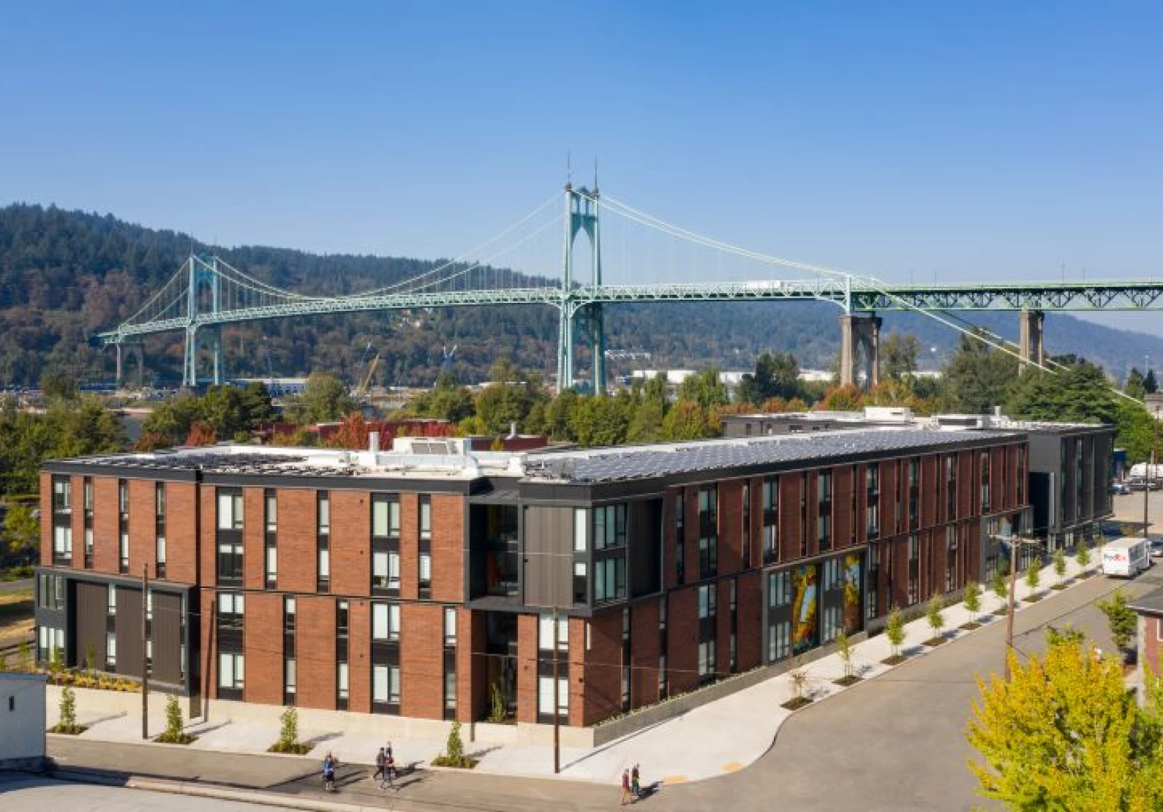Central Park Place, located on the Vancouver Veterans Administration campus, underwent a comprehensive renovation to better serve veterans and unhoused residents with mental health and addiction challenges. Originally built in the late 1990s, the 40,000-square-foot building with 124 studio and SRO-style units required significant upgrades to address aging systems, accessibility, and evolving resident needs. The renovation reconfigured units for improved accessibility and durability, added cooling, upgraded HVAC and lighting systems, and introduced new layouts for common areas, staff offices, and service provider spaces. Exterior improvements included expanded on-site parking, accessible circulation, and two new outdoor courtyards designed for reflection and community use.
The project team worked within the constraints of an occupied building, coordinating phased construction and resident relocation while adapting to unforeseen site conditions and structural limitations. Interior spaces were reimagined to maximize functionality, including the removal of tiered exterior decks to create new units and accessible layouts. Common areas were opened up to foster community, and resident amenities such as laundry, storage, and garden spaces were expanded. The design incorporated trauma-informed principles, durable materials, and feedback from residents and staff to create a more inclusive, adaptable, and supportive environment.
-
Square Footage
42,880
-
Unit Count
126
-
Completion
2023
-
Client
Vancouver Housing Authority
-
Architect
CIDA
-
Location
Vancouver, WA
-
Awards
2024 DJC Top Project










