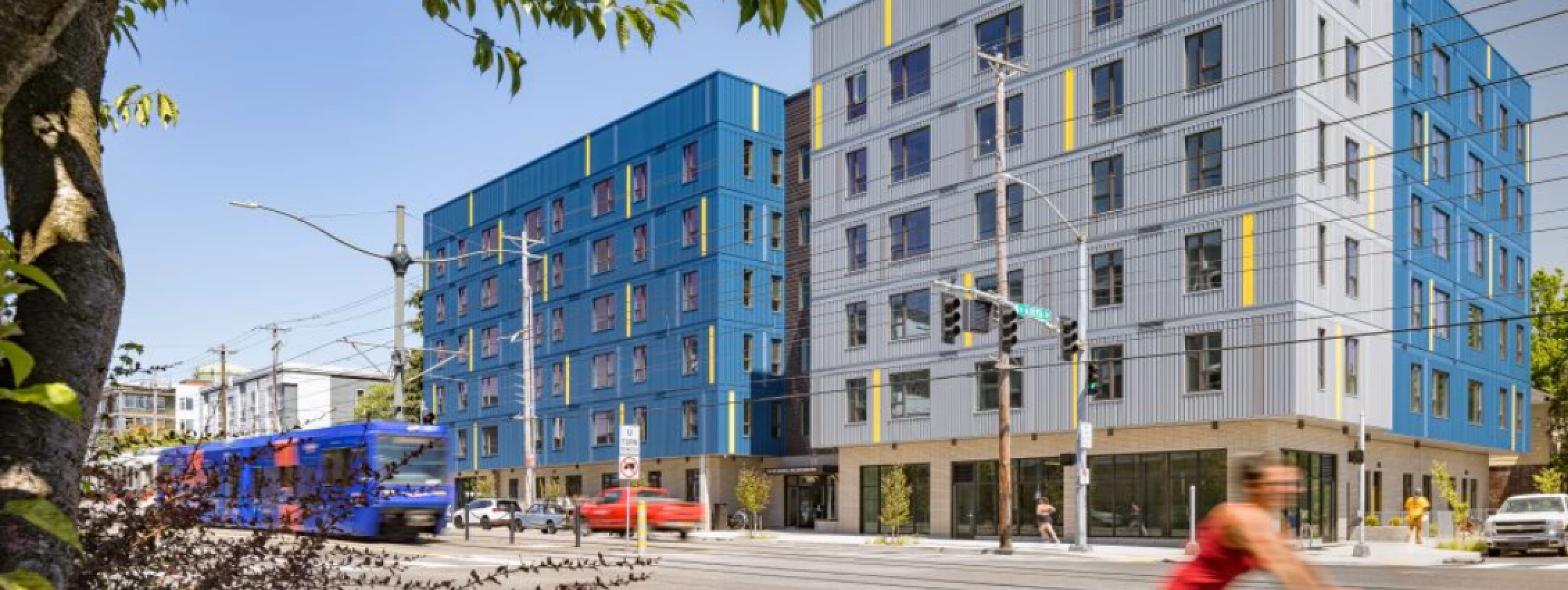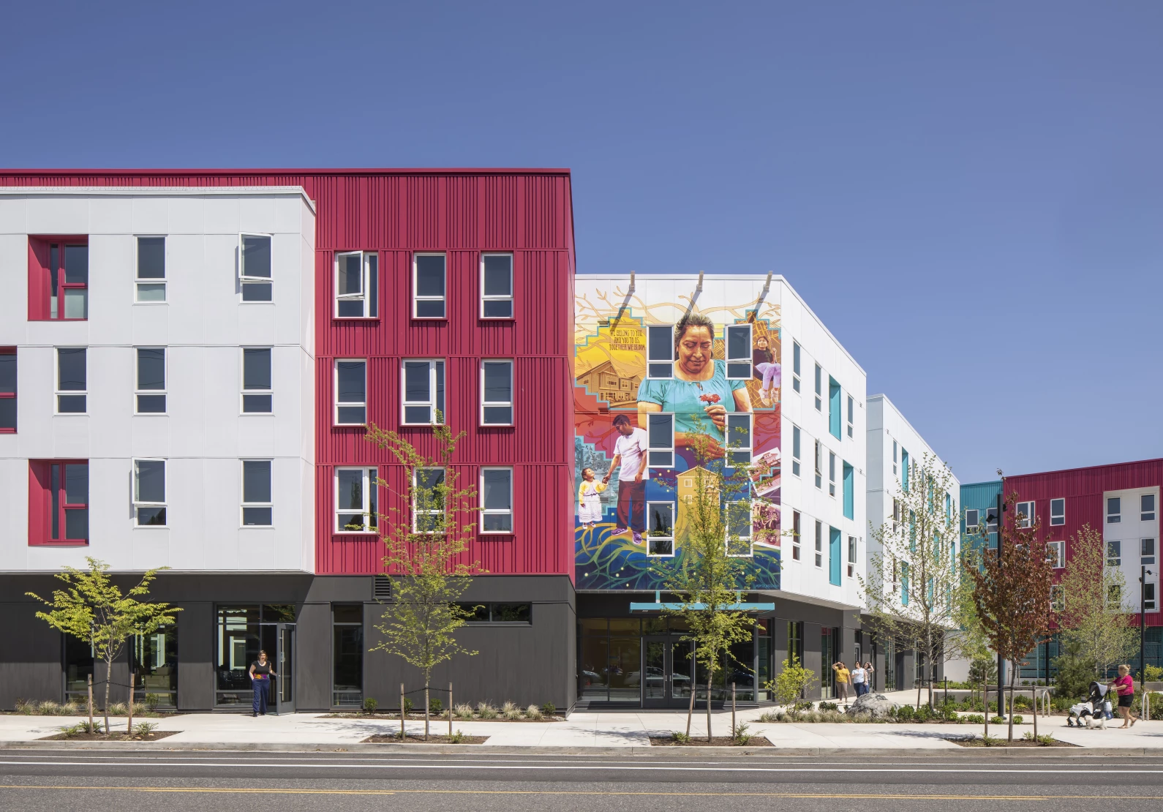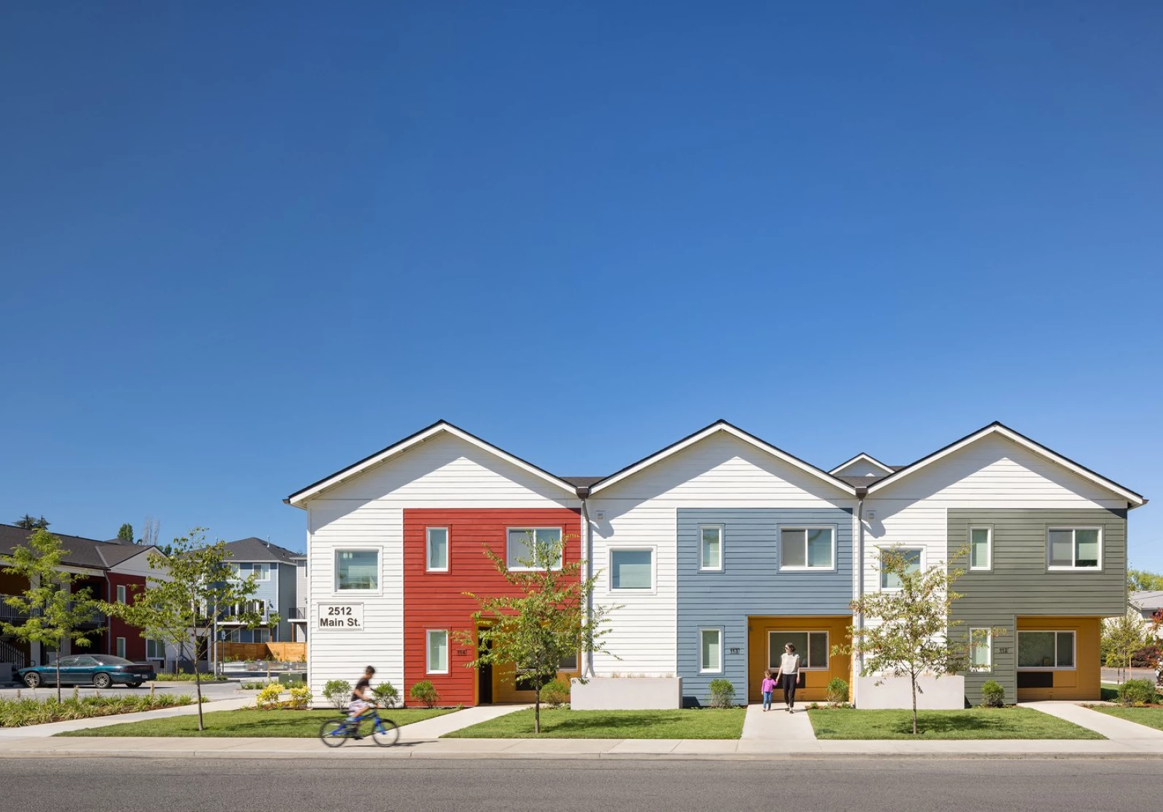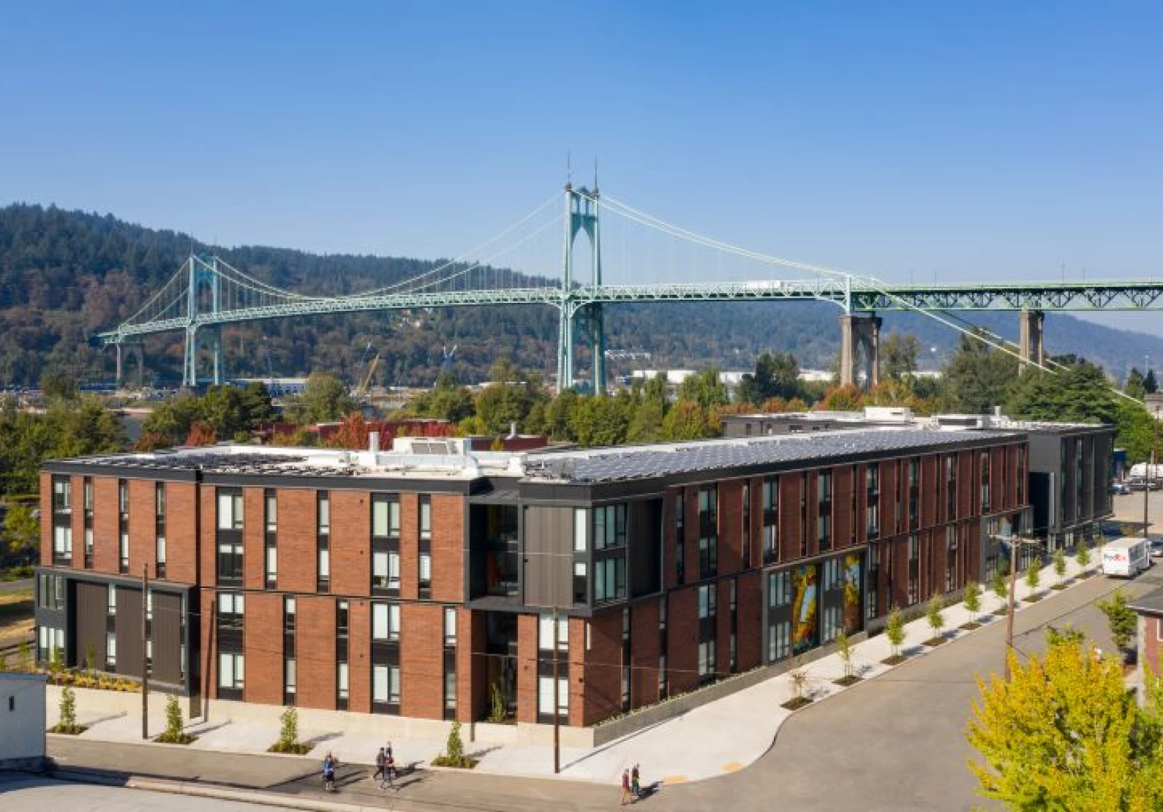The Dr. Darrell Millner Building is a newly constructed, 63-unit affordable housing development located in Portland’s Overlook neighborhood. Developed by Community Development Partners and Self Enhancement, Inc. (SEI), the project was designed to serve families displaced by historic urban renewal policies, particularly in North and Northeast Portland. The building includes a mix of one-, two-, and three-bedroom apartments, with 17 units reserved for households earning up to 30% of the area median income. Nearly 80% of the units are family-sized, reflecting a focus on multigenerational and larger households. The development also includes approximately 2,500 square feet of ground-floor commercial space intended for neighborhood-serving businesses.
Amenities include a community courtyard, outdoor play area, bike storage, on-site parking, and a small community garden. SEI provides on-site resident services, helping tenants access social services and community resources. Located near two MAX stations and multiple bus lines, the site offers strong transit connectivity and walkable access to parks, grocery stores, and healthcare providers. The project was funded through a combination of Metro Affordable Housing Bond funds, Low-Income Housing Tax Credits, and support from the Portland Housing Bureau
-
Square Footage
75,504
-
Unit Count
64
-
Completion
2024
-
Client
Community Development Partners & Self Enhancement Inc.
-
Architect
Carleton Hart Architects
-
Location
Portland, OR
-
Awards
2025 DJC Top Project

Related Projects

Based in Tualatin, Oregon, we’ve been told we’re a little different than other general contractors and construction management companies in the area. We like that.














