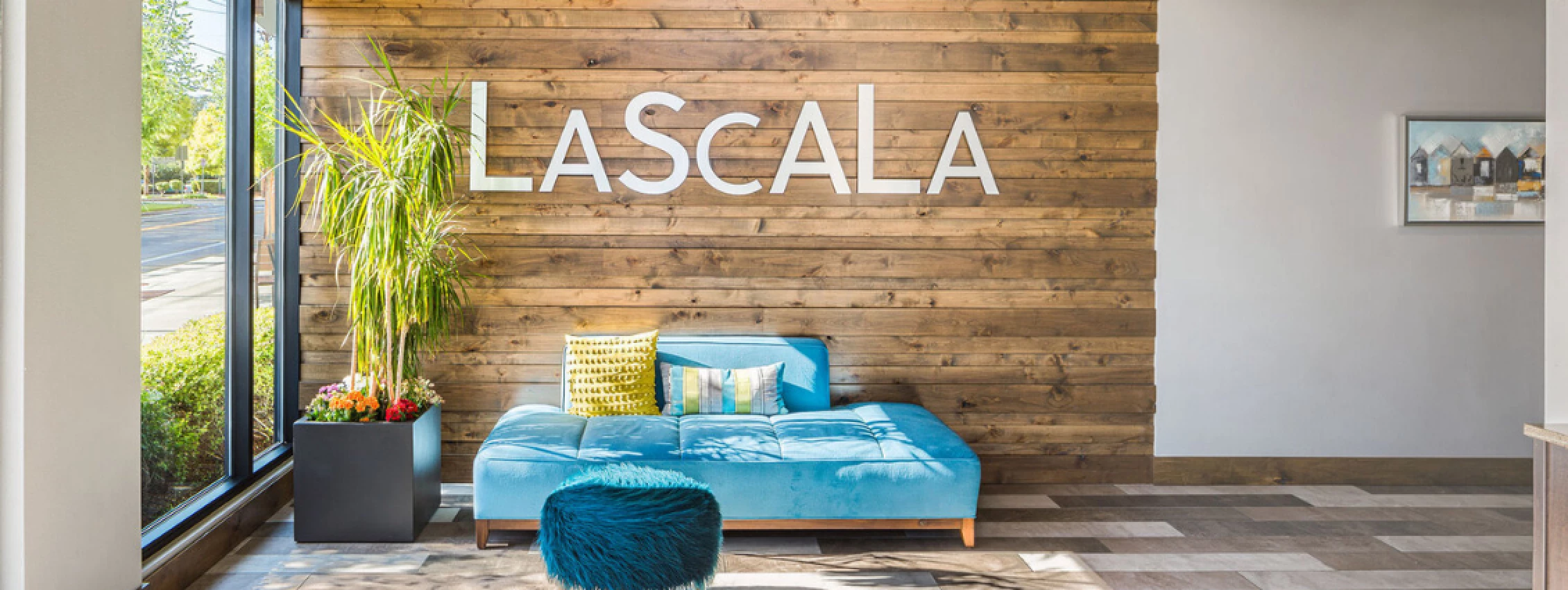LaScala is a 47,000-square-foot mixed-use development located in the heart of downtown Beaverton. The project involved the ground-up construction of a four-story structure combining residential and commercial spaces, designed to support urban density and walkability. The building features modern architectural elements, durable exterior finishes, and energy-efficient systems that align with sustainable building practices. The construction scope included structural concrete and wood framing, high-performance glazing, and integrated mechanical and electrical systems to support both residential comfort and commercial functionality.
The site posed unique logistical challenges due to its central location and limited staging area, requiring precise coordination of trades and deliveries. The project team implemented a phased construction schedule and leveraged prefabrication strategies to maintain efficiency and minimize disruption to the surrounding community. LaScala now serves as a vibrant anchor in Beaverton’s revitalized downtown, offering a blend of housing and retail that supports the city’s long-term growth and livability goals.
-
Square Footage
47,015
-
Unit Count
44
-
Completion
2016
-
Client
Central Bethany Development
-
Architect
Carleton Hart Architects
-
Location
Beaverton, OR
-
Sustainability
Earth Advantage Platinum












