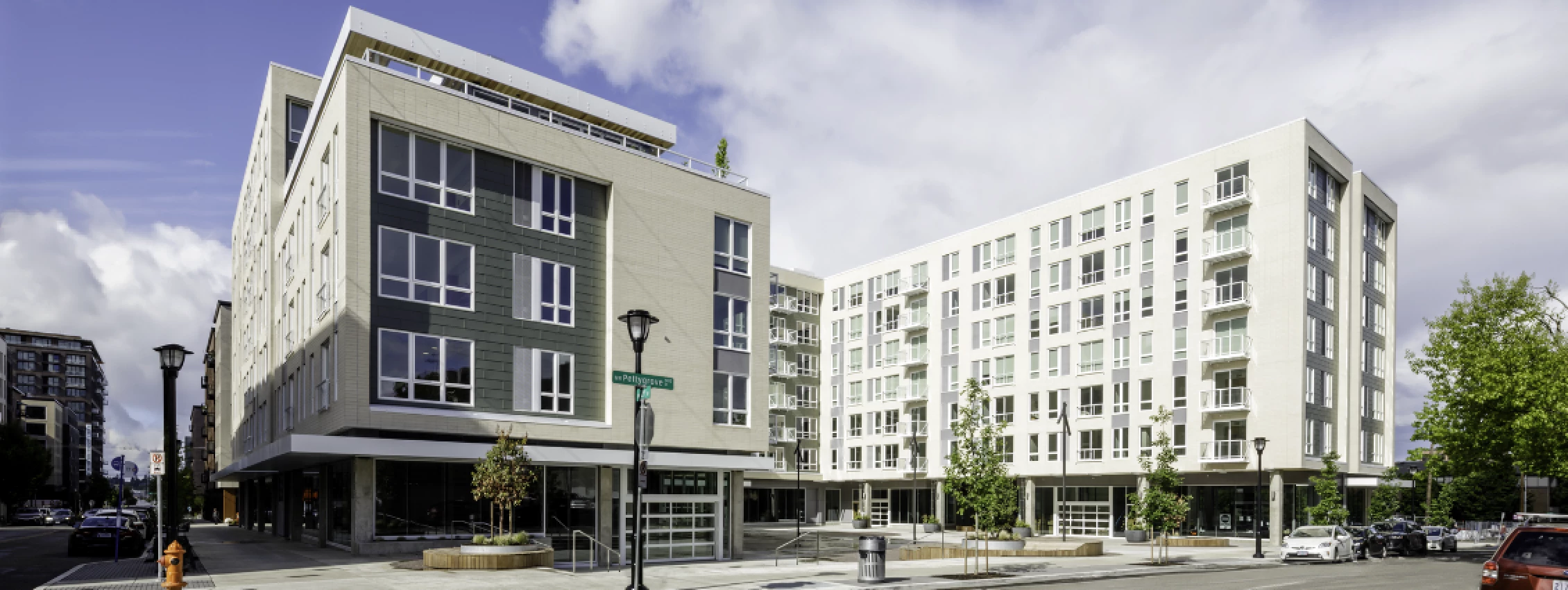Slabtown Square is a seven-story mixed-use residential development occupying a full city block in Northwest Portland. The project includes 200 residential units, with 160 market-rate and 40 affordable units for households earning up to 80% of the area median income. It features 107 underground parking spaces, 118 long-term bike parking spots, and 16,000 square feet of public plaza space. Ground-floor retail and a highly activated lobby connect the building to the neighborhood. Amenities include a rooftop terrace, commercial kitchen, fitness centers, library, game and screening rooms, and communal seating areas.
The project required complex coordination due to its full-block footprint, underground parking, and high-end finishes. Lightweight cellular concrete fill was used to extend the garage under NW Quimby. A building-wide access control system allows residents to use smartphones for entry. The design, inspired by the Modern Arts and Crafts movement, uses warm materials and traditional patterns to create a welcoming environment. Distinct amenity spaces on each level, diverse unit types, and a Two Green Globes certification reflect the project's focus on community, sustainability, and inclusive housing.
-
Square Footage
232,718
-
Unit Count
200
-
Completion
2024
-
Client
Guardian
-
Architect
LRS Architects
-
Location
Portland, OR
-
Sustainability
Two Green Globes
















