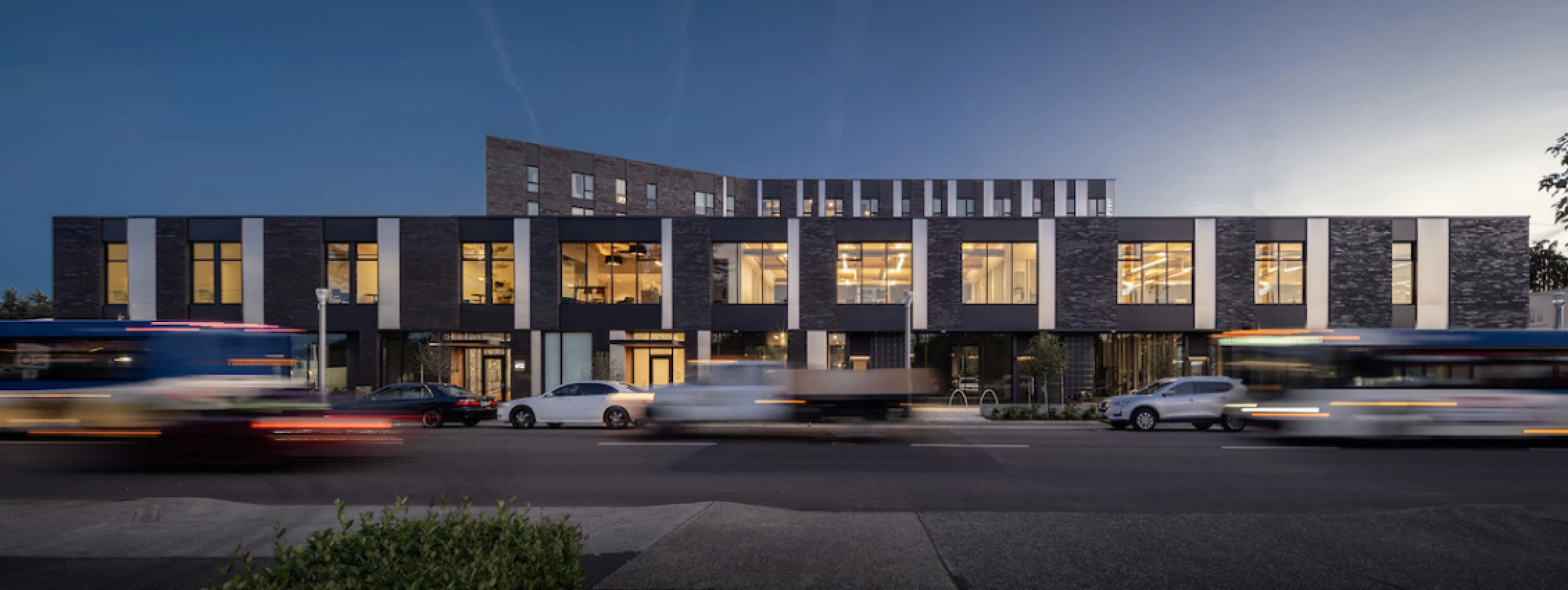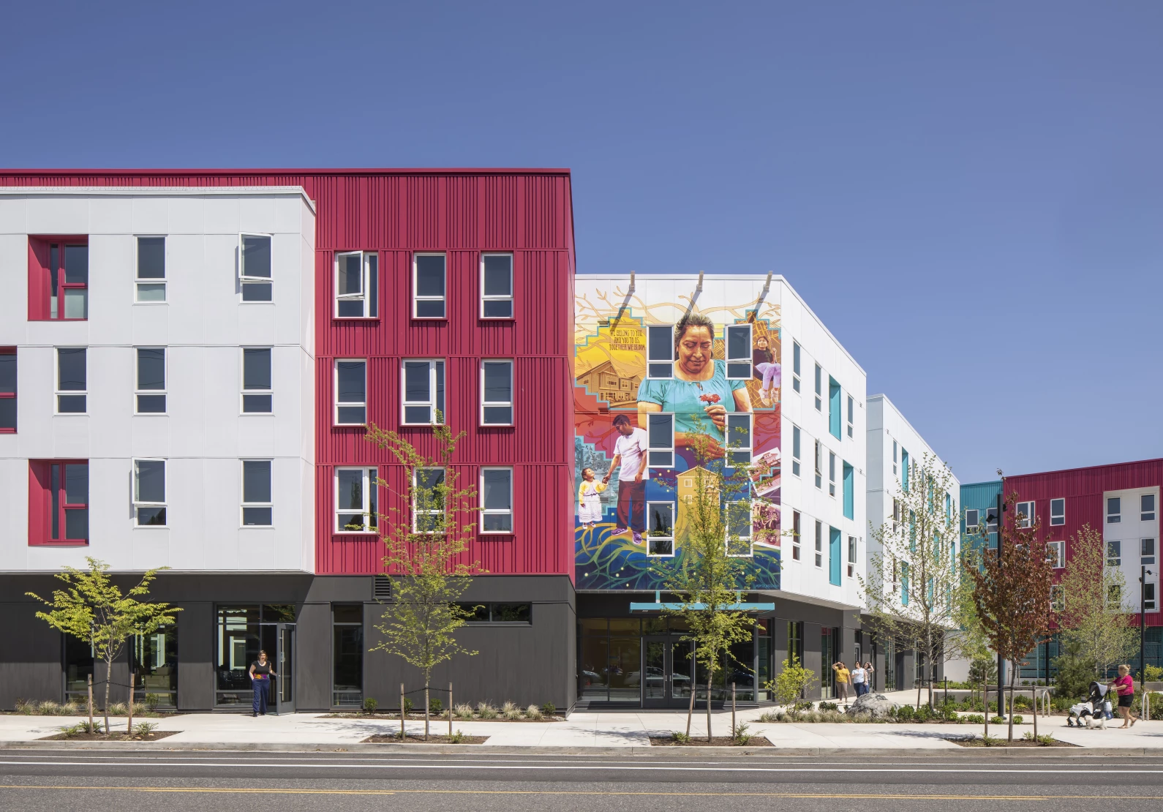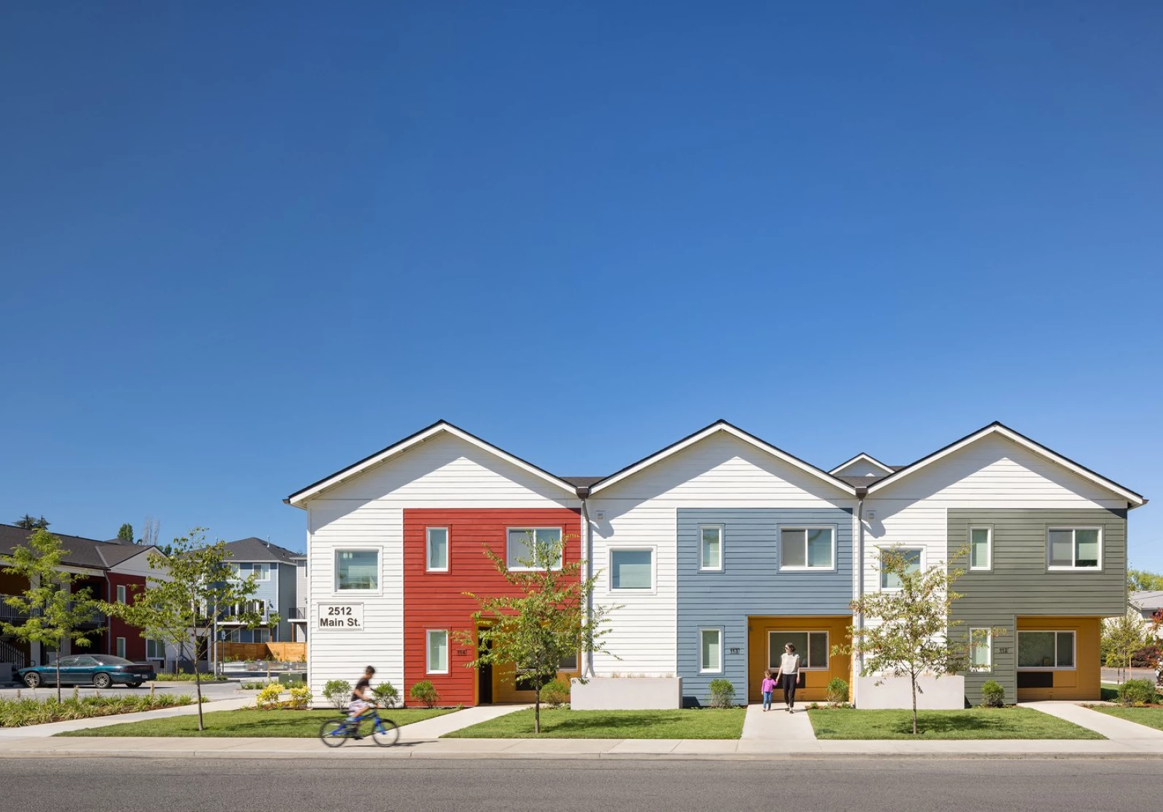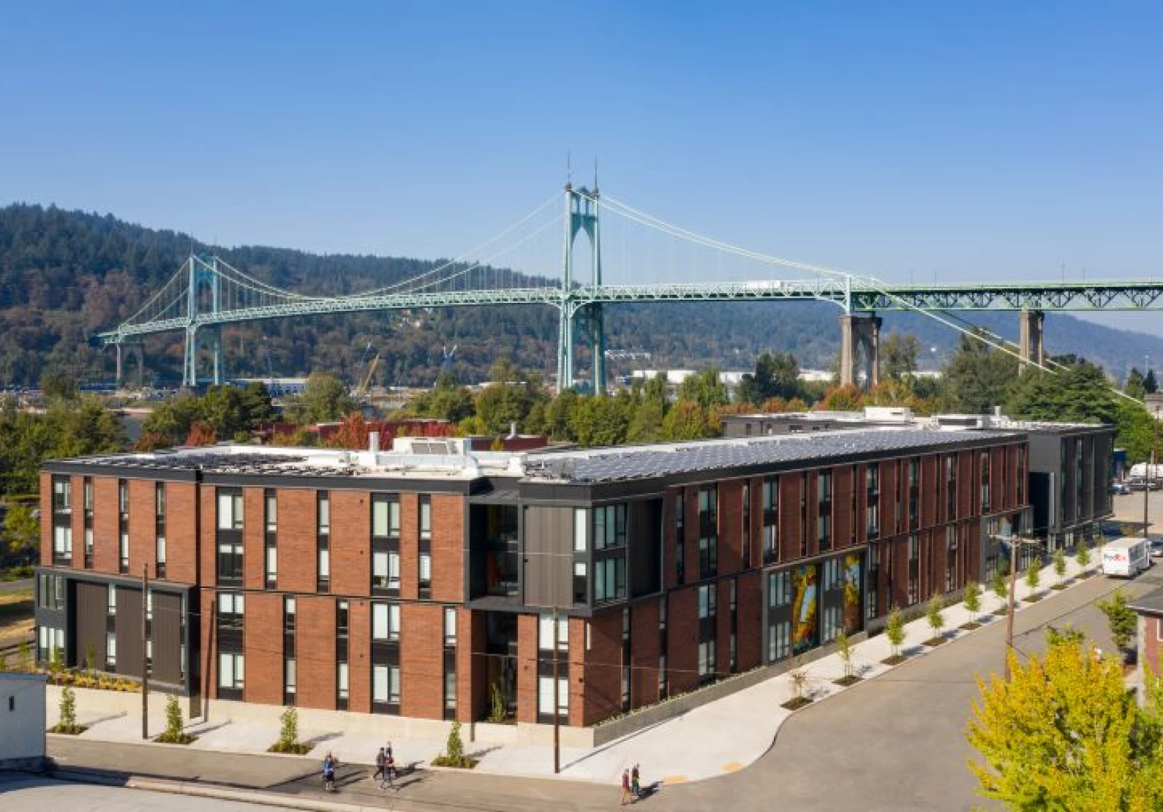The Nick Fish is a six-story, mixed-use, mixed-income development located in Portland’s Gateway neighborhood. The project includes 75 residential units—52 of which are affordable to households earning up to 60% of the area median income, alongside 11,000 square feet of ground-floor commercial space. The residential mix includes studios, one-, and two-bedroom apartments, with amenities such as a resident lounge, computer room, dog wash station, and secure vehicle and bicycle parking. The development also features a public plaza designed for community events and gatherings, and is situated adjacent to Gateway Discovery Park, enhancing access to green space and recreational amenities.
Developed through a partnership between Human Solutions (now known as Our Just Future), Gerding Edlen, Prosper Portland, and the Portland Housing Bureau, the project was designed by Holst Architecture and constructed with a focus on long-term affordability and community integration. The commercial spaces are part of Prosper Portland’s Affordable Commercial Tenanting Program, prioritizing underrepresented and small businesses. The Nick Fish supports transit-oriented development goals, with close proximity to a MAX light rail station and neighborhood services, making it a key part of the Gateway Regional Center’s revitalization strategy.
-
Square Footage
86,400
-
Unit Count
75
-
Completion
2021
-
Client
Our Just Future
-
Architect
Holst Architecture
-
Location
Portland, OR
-
Sustainability
LEED Multifamily Midrise Gold
-
Awards
2022 DJC Top Project, Affordable Housing 3rd Place

















